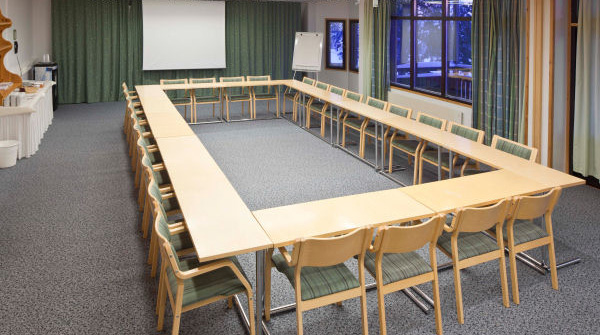The conference room Eurooppa is on a second floor in the hotel Riekonlinna. The room can be divided into two.
Overhead projector
A flip-chart
Note-taking equipment
A wireless network connection
Can be divided into two
- Size 111 m2
- 80 people
Technical details:
- Overhead projector
- Flip chart
- Note taking equipment
- Wi-Fi




